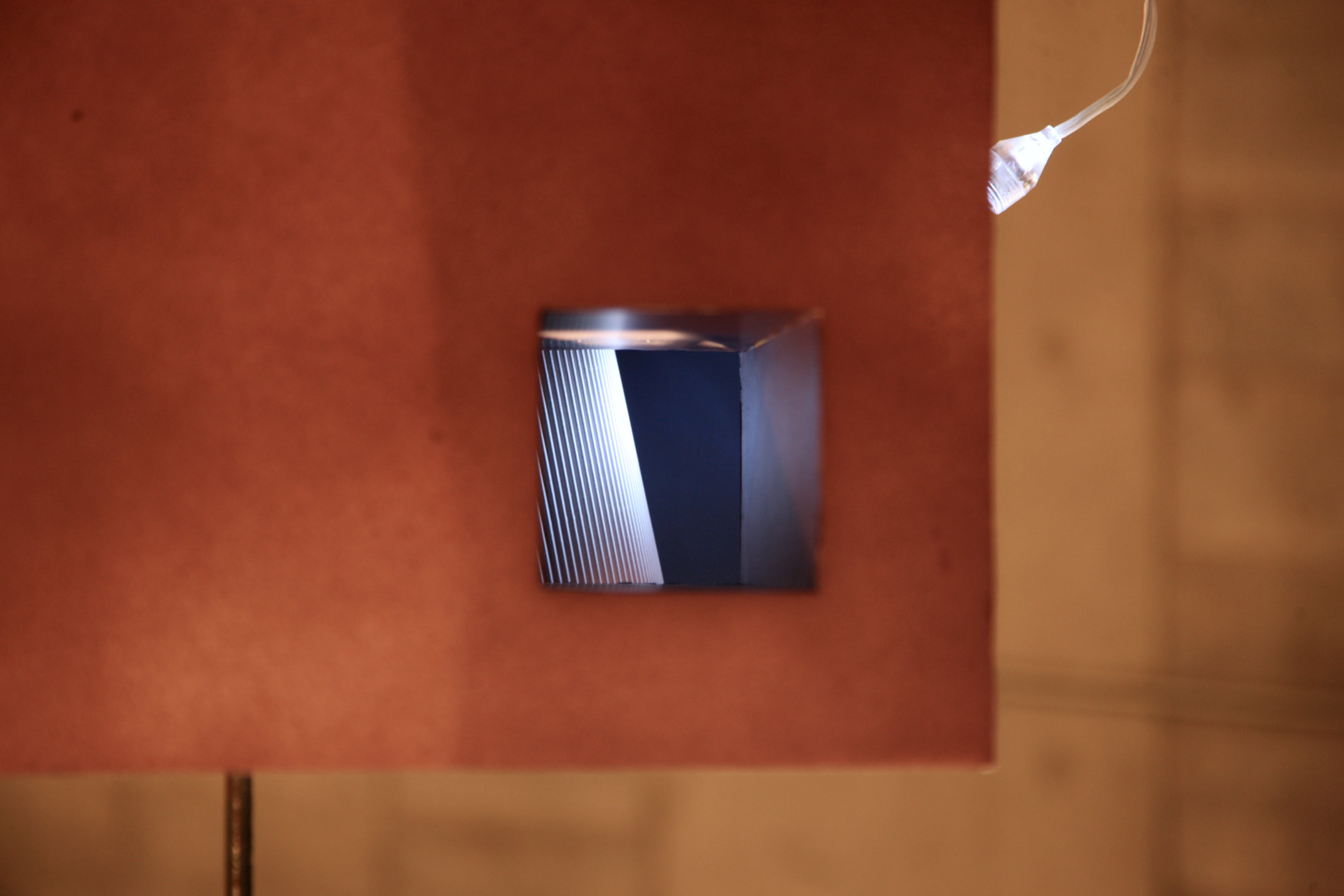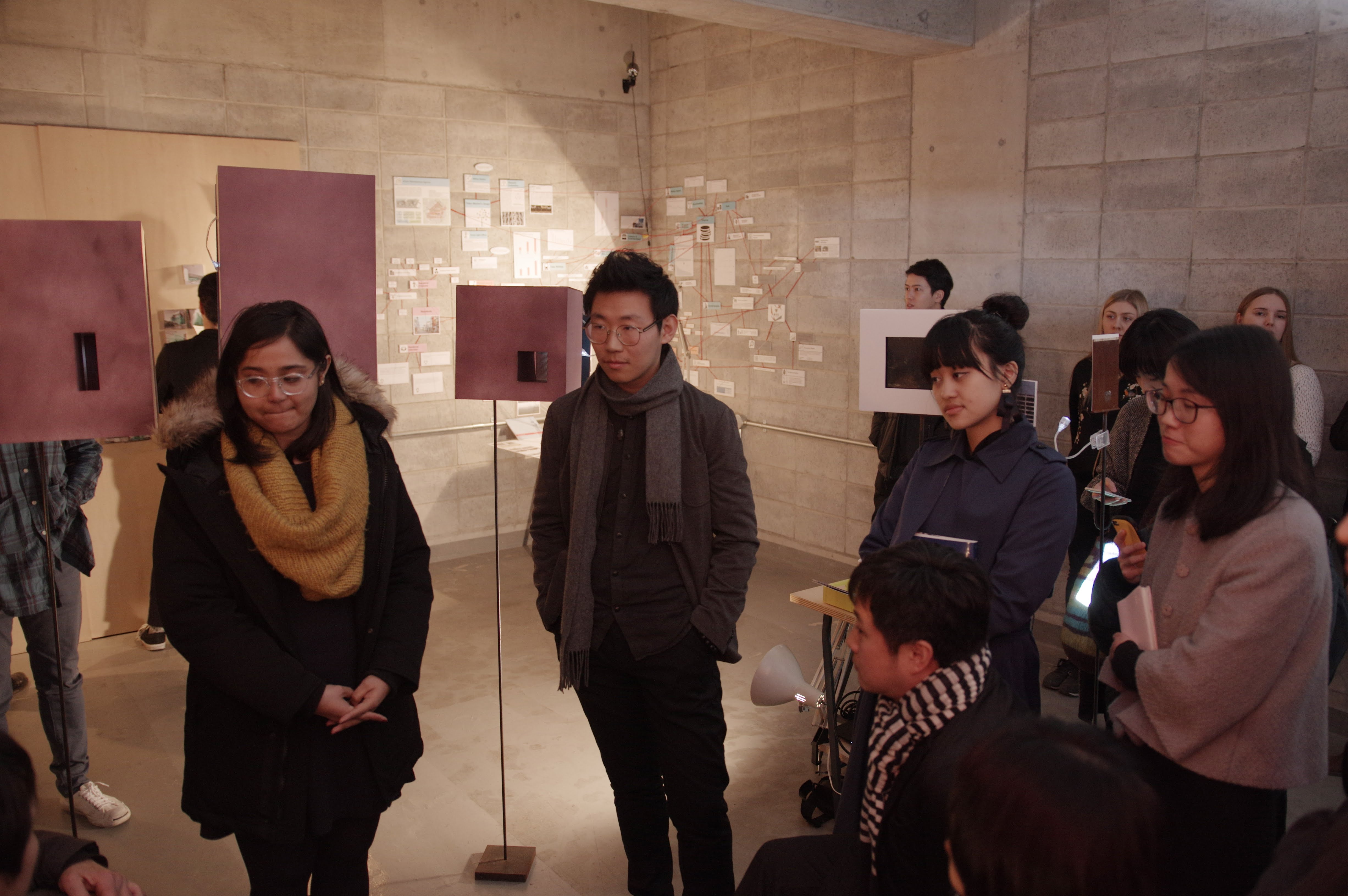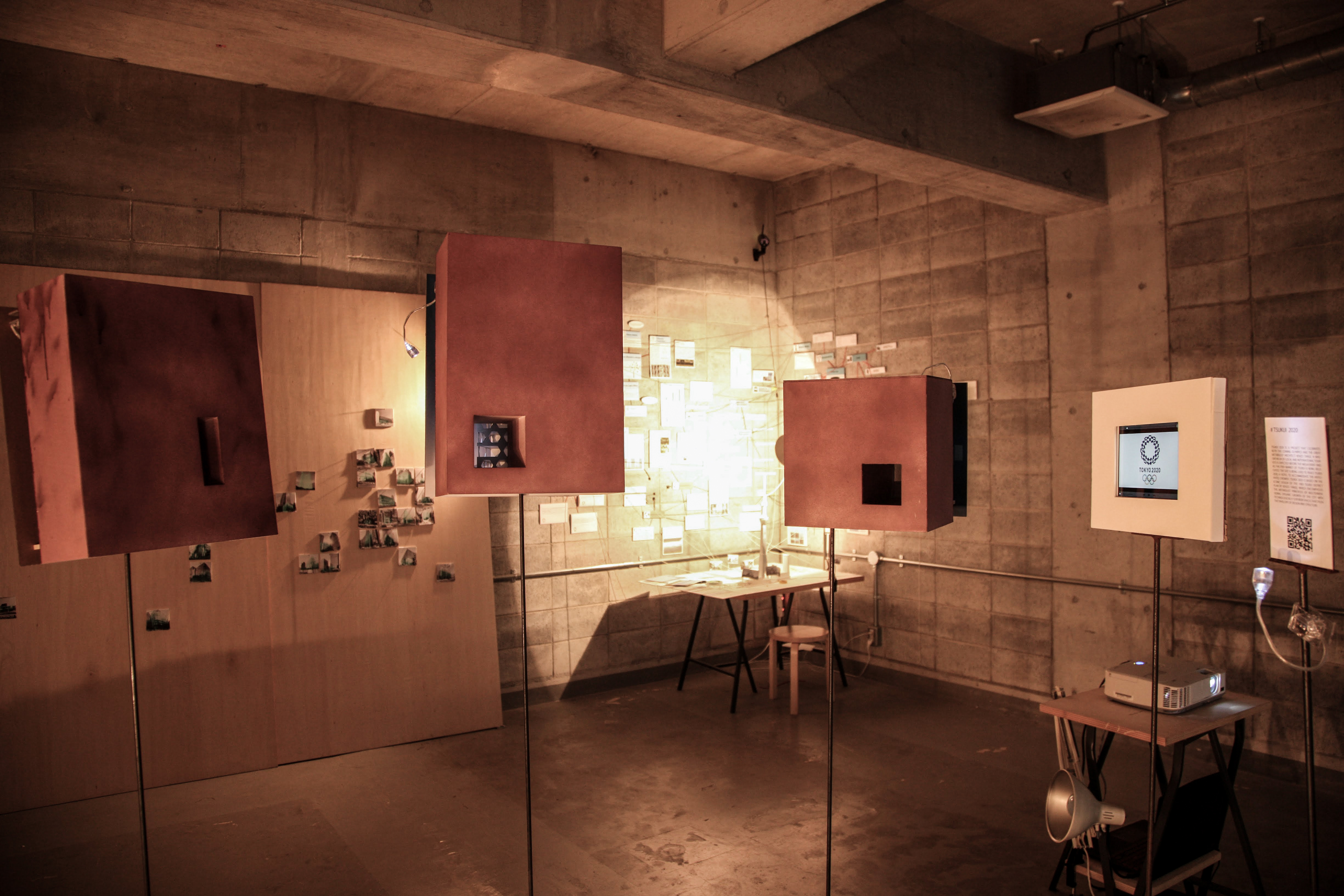
#TSUKIJI 2020
Tokyo Institute of Technology
Slow-gramming Tokyo, Curatorial Design
Wang Shuaizhong, Amena Nadeem Rahman, Che Jin, Xu Xingling, Zhang Ruijia
2018
Tsukiji 2020 is a comment on how Instagram and other social media platforms have allowed the consumption of images at an unprecedented rate. However, only carefully curated images are uploaded and create a blurred line between fact and fiction. Currently, people are overwhelmed with images through all sorts of media and the greater speed with which this information is relayed to us has perhaps decreased the attention we give it. Carefully placed cameras, editing and stagecraft create an illusion of truth as they use tangible objects of the real world, yet through omission and suggestion, they create an entirely different narrative.
Tsukiji 2020 endevours to engage the audience by providing actual facts that are combined with a manipulated narrative. The purpose of this was to introduce and appreciate great architectural works again but in a method that questions how they are applicable today and how we accept information that is given to us.
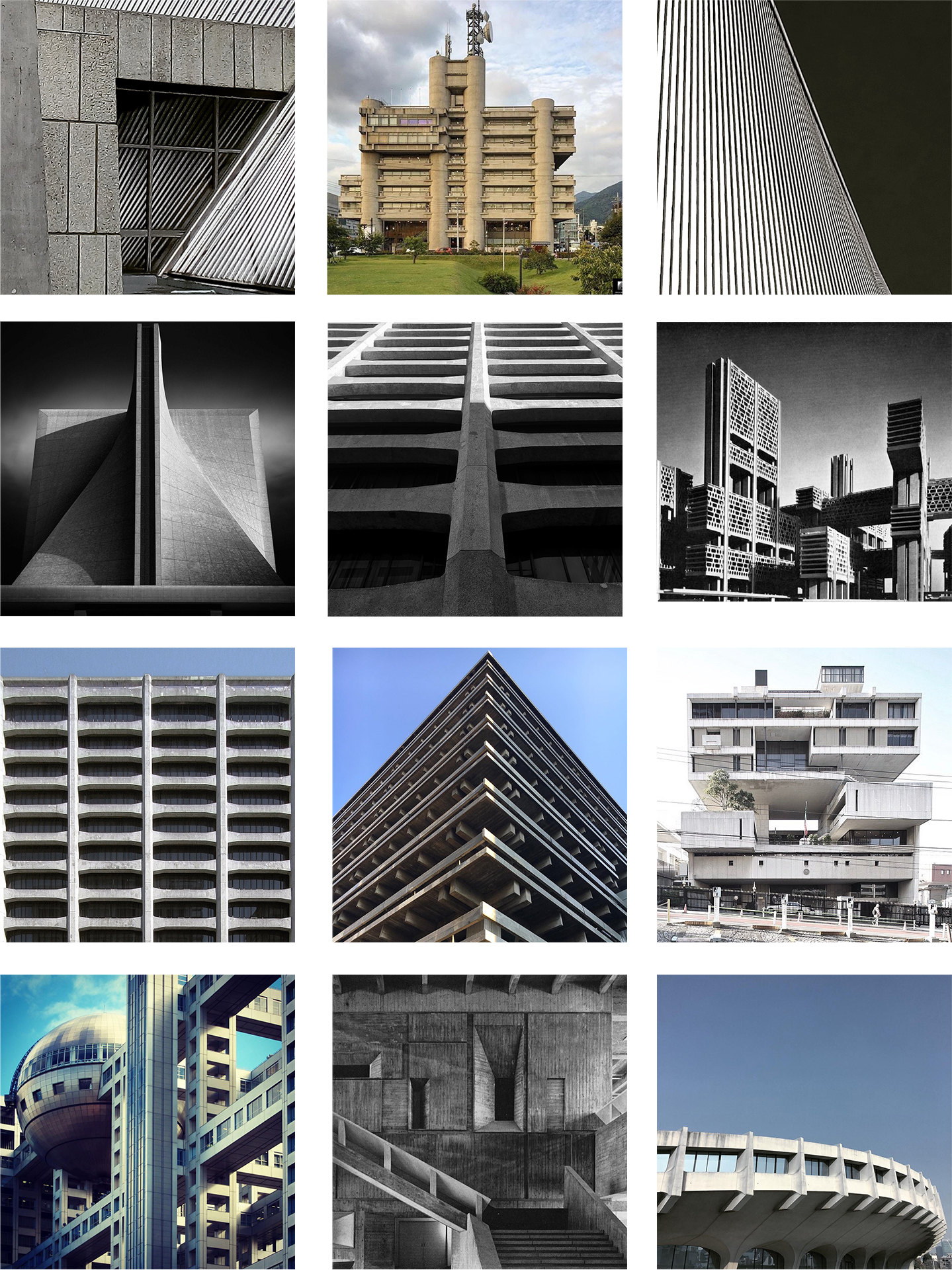

Kenzo Tange can be considered the godfather of the Metabolist Movement that rose in Japan during the 1950s. In that time, Japan was still recovering from the devastation of the atomic bombs while struggling to house millions as the population was growing dynamically. It had changed from an occupied country to a key ally of the United States in the Korean War. There was also concern over losing touch with the national identity and the desire for its reconstruction. Amongst all these questions and turbulence, Kenzo Tange and the Metabolist architects strove to build and shape the architecture of Japan.
In Metabolism, the city is presented as a an organic yet highly organized form that faces and adapts to constant change. Kenzo Tange’s Tokyo Bay Plan of 1960 was one of the first such proposals. The plan itself was never realized but Tange took each building in his career as an opportunity to experiment further with his Metabolist principles.
In the following interview, we discuss a discuss Tsukiji 2020, a proposal that continues Tange’s vision for Tokyo.
Q: Tell us about Tsukiji 2020
A: Tsukiji 2020 came from a lucky concatenation of events. We are in a perfect moment of time to build such a project. The Olympics games are coming to Tokyo in 2020 and this event always makes an indeible mark on whichever city that hosts them. For Tokyo, there is a need for a project that would serve not only short term requirements but is useful in the long term. That’s why we proposed the hotel Tsukiji 2020: A project that could accommodate the crowds that are anticipated for the Olympics but one which is designed while keeping flexibility and the changing needs of the city in mind.
Q: Is that why you looked to the Metabolists for inspiration? In particular Kenzo Tange as he was the architect of the Yoyogi Stadiums for the Summer Olympics of 1964?
A: Actually, we were first inspired by location. As you know, the Tsukiji fish market is set to move in 2018 and its location is ideal for a hotel. It’s close to Tokyo bay as well as the city centre. It’s well connected by Tokyo’s metro system with many tourist spots close by. We looked into the history of the area and immediately Kenzo Tange’s unbuilt but iconic proposal for the Tokyo Bay and his redevelopment of the Tsukiji area became our source of inspiration.
Q: Kenzo Tange certainly dedicated his life to studying the city of Tokyo and trying to anticipate how it would develop. But the redevelopment of the Tsukiji area was only a proposal without any defined plan, was it not?
A: That’s quite correct. The Tsukiji revitalization project developed in 1963 was an offshoot of Tange’s Tokyo Bay plan. Tange always envisioned Tokyo as a global city and the 1960 plan reflected his concept of urban centralization and to this day, is at a scale that is quite unimaginable. Kenzo Tange proposed a linear strategy that would stride 30 km across Tokyo Bay, with transportation and communication given prime importance. This Civic Axis would start from the interior of the city in Ikebukuro and then divide itself into eight cycles, each with its own discrete function. Residential sub-spines were to run perpendicular to the main Axis on the water of Tokyo Bay, an idea incorporated from the Boston Harbour project in 1959. The Tsukiji area was to be developed as the business district but the scale was too large to suggest architectural design. Instead, Tange used his opportunity to design the Dentsu headquarters to explore his concepts further. However, the design wasn’t fully consolidated.
In Metabolism, the city is presented as a an organic yet highly organized form that faces and adapts to constant change. Kenzo Tange’s Tokyo Bay Plan of 1960 was one of the first such proposals. The plan itself was never realized but Tange took each building in his career as an opportunity to experiment further with his Metabolist principles.
In the following interview, we discuss a discuss Tsukiji 2020, a proposal that continues Tange’s vision for Tokyo.
Q: Tell us about Tsukiji 2020
A: Tsukiji 2020 came from a lucky concatenation of events. We are in a perfect moment of time to build such a project. The Olympics games are coming to Tokyo in 2020 and this event always makes an indeible mark on whichever city that hosts them. For Tokyo, there is a need for a project that would serve not only short term requirements but is useful in the long term. That’s why we proposed the hotel Tsukiji 2020: A project that could accommodate the crowds that are anticipated for the Olympics but one which is designed while keeping flexibility and the changing needs of the city in mind.
Q: Is that why you looked to the Metabolists for inspiration? In particular Kenzo Tange as he was the architect of the Yoyogi Stadiums for the Summer Olympics of 1964?
A: Actually, we were first inspired by location. As you know, the Tsukiji fish market is set to move in 2018 and its location is ideal for a hotel. It’s close to Tokyo bay as well as the city centre. It’s well connected by Tokyo’s metro system with many tourist spots close by. We looked into the history of the area and immediately Kenzo Tange’s unbuilt but iconic proposal for the Tokyo Bay and his redevelopment of the Tsukiji area became our source of inspiration.
Q: Kenzo Tange certainly dedicated his life to studying the city of Tokyo and trying to anticipate how it would develop. But the redevelopment of the Tsukiji area was only a proposal without any defined plan, was it not?
A: That’s quite correct. The Tsukiji revitalization project developed in 1963 was an offshoot of Tange’s Tokyo Bay plan. Tange always envisioned Tokyo as a global city and the 1960 plan reflected his concept of urban centralization and to this day, is at a scale that is quite unimaginable. Kenzo Tange proposed a linear strategy that would stride 30 km across Tokyo Bay, with transportation and communication given prime importance. This Civic Axis would start from the interior of the city in Ikebukuro and then divide itself into eight cycles, each with its own discrete function. Residential sub-spines were to run perpendicular to the main Axis on the water of Tokyo Bay, an idea incorporated from the Boston Harbour project in 1959. The Tsukiji area was to be developed as the business district but the scale was too large to suggest architectural design. Instead, Tange used his opportunity to design the Dentsu headquarters to explore his concepts further. However, the design wasn’t fully consolidated.
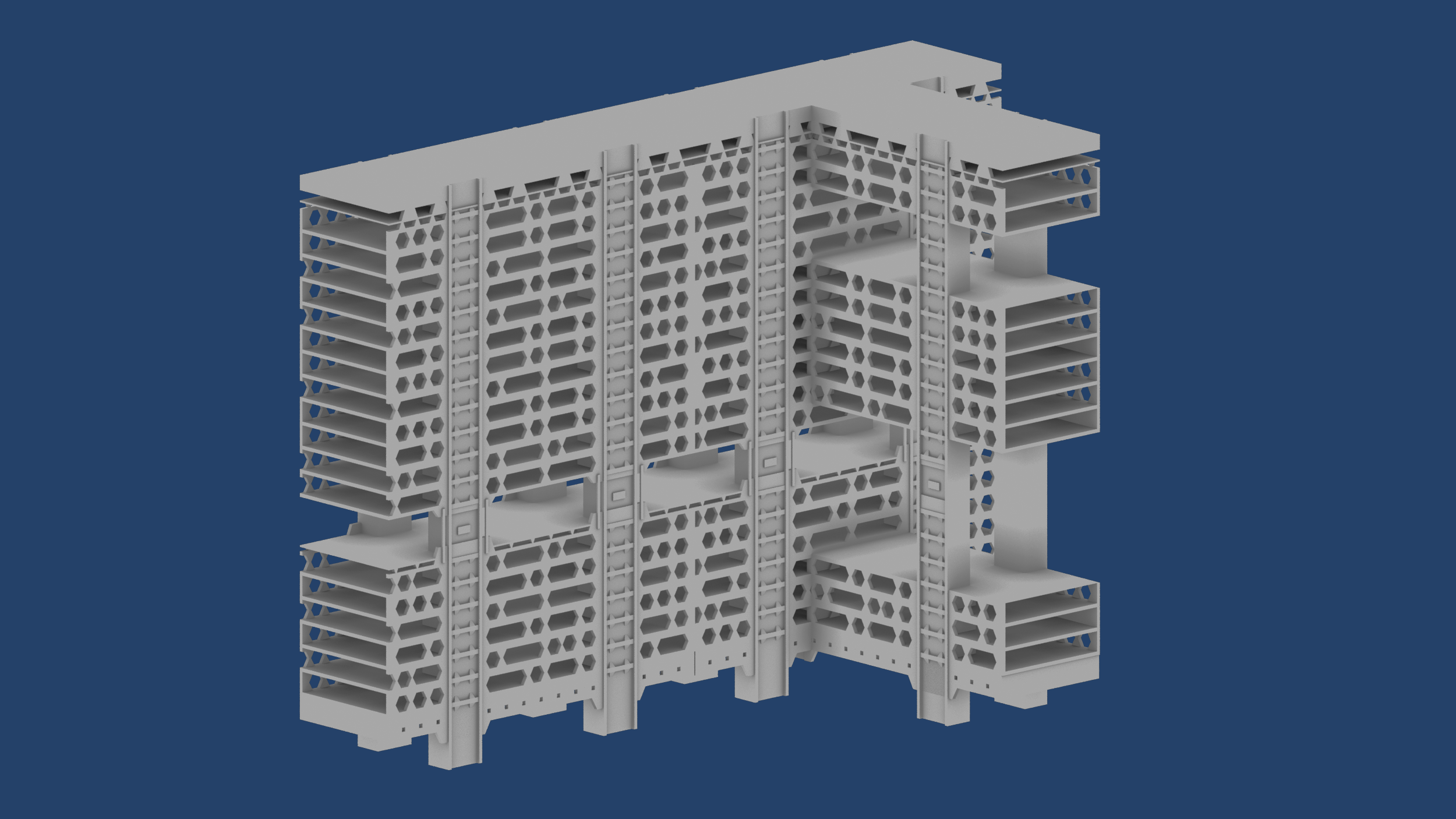

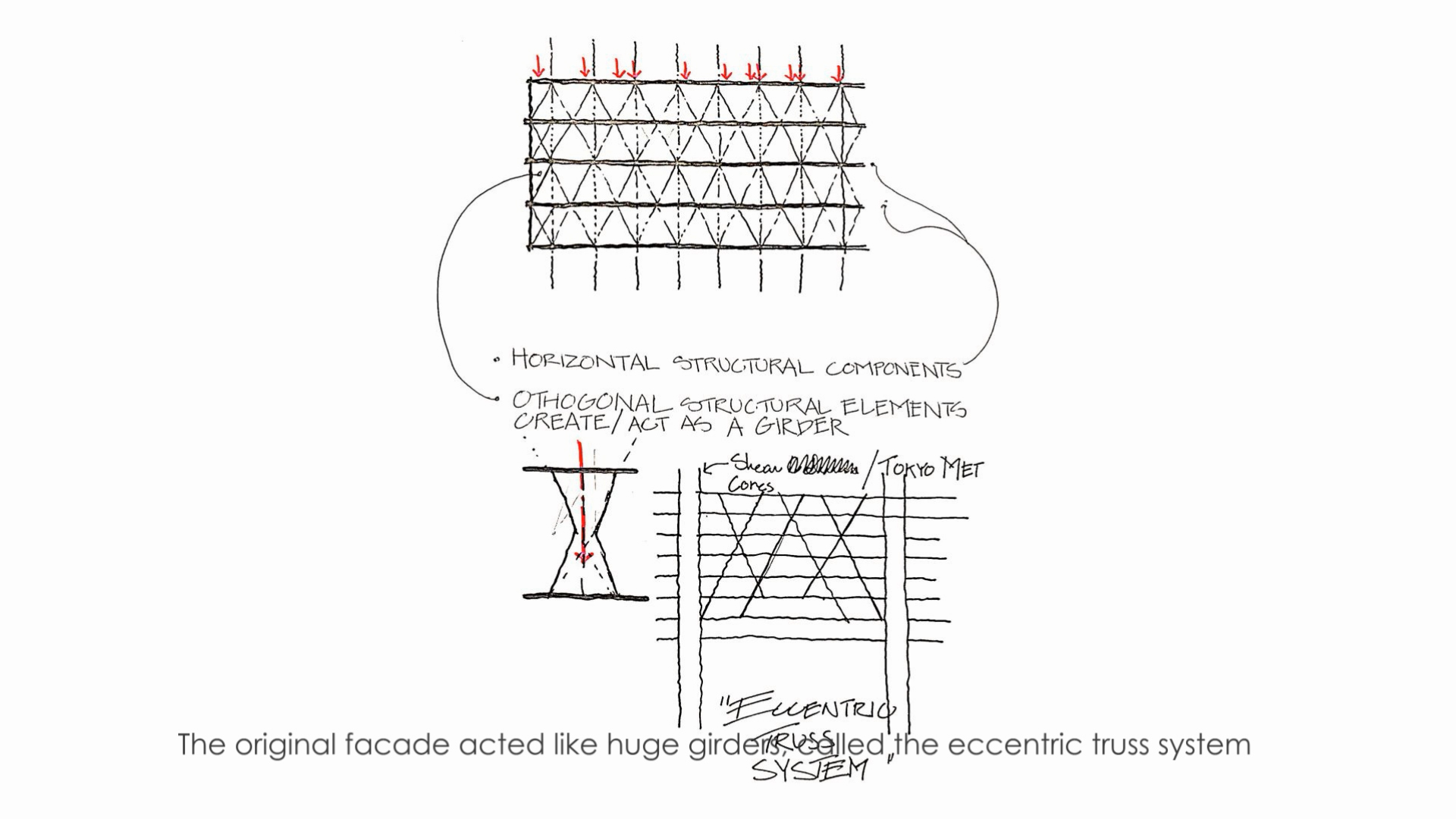
Q: What did you do in the absence of such information?
A: What our team did instead was to study the built structures designed by Kenzo Tange in Tokyo. We studied the multiple schemes of the Dentsu headquarters. When Tange released his “Tokyo Plan 1960” in March 1961, he was commissioned by the president of Dentsu, Japan’s largest advertising firm, to design their headquarters. The initial design was quite ambitious as Tange was aiming to build Japan’s first skyscraper. Unfortunately, as the president died in 1963 of cancer, the scheme was abandoned by his successor and instead something quite unremarkable, for Kenzo Tange, was built. However, Tange’s team was already developing a proposal for the Tsukiji area, which was the starting point for our proposal.
Q: So the Dentsu project was a part of the Tsukiji redevelopment plan?
A: Hmm, yes and no. The design for Tsukiji was at a much grander scale than what Tange had developed for Dentsu. However, we do see the seeds of the latter in the former. For Dentsu, Kenzo Tange had teamed up with the structural engineer Tsuboi Yoshikatsu to create a structure that would help achieve flexible work spaces. Tsuboi created what he called “Eccentric Truss System” where the facade acted like huge girders. This enabled the interior to have greater fluidity of space as well as seismically appropriate structural strength for the height and provided a distinct pattern in facade. This structural facade idea was derived from the office quarter of the Tokyo Bay Plan and later used in the Tsukiji District Redevelopment Plan in 1963.
Q: In a way the Tsukiji Redevelopment Project was almost buildable compared to the Tokyo Plan?
A: Compared to other Metabolist proposals for the mega city, like Isozaki Arata’s “City in the Air”, Tange’s Tsukiji was earnest attempt to create a portion of an otherwise utopian, and hence unbuildable, proposal. The Tsukiji proposal used towering vertical cores that were connected by flexible spaces that were arranged in clusters of different heights using the Fibonacci sequence. Using the concept of layers, Tange vertically divided the city into underground transportation and hyperdense commercial spaces lifted off the ground. The cultural and religious spaces remained on ground. So even though the vision of the Dentsu headquarters was compromised, Kenzo Tange endeavoured to apply these principles in his next building, the Yamanashi Press and Broadcasting Company.
Q: Was Kenzo Tange designing portions of his overarching scheme with these buildings?
A: In a way; yes. The Dentsu Headquarters could be considered a unit in the scheme. Similarly, Yamanashi Press can be considered a step further in the same scheme. Tange called it a proposal for a building as well as an urban plan and an example of a three dimensional network of human activities. This building was a further development that Tange was exploring in the Tsukiji project, where the vertical cores had become conduits of information as well as human activity.
Q: Then how does Tsukiji 2020 fit into Tange’s masterplan?
A: Tsukiji 2020 can be considered another unit in Tange’s masterplan. It reintroduces the Metabolist principles that can be executed nearly seventy years after they were initially conceived. Kenzo Tange was an architect who looked to the future as he designed. He combined ambitions for society as well as those of architects and his schemes will always be an inspiration. Tsukiji 2020 endeavours to be a part of the conversation of Tokyo by recalling the history of its spaces, both built and unbuilt.
A: What our team did instead was to study the built structures designed by Kenzo Tange in Tokyo. We studied the multiple schemes of the Dentsu headquarters. When Tange released his “Tokyo Plan 1960” in March 1961, he was commissioned by the president of Dentsu, Japan’s largest advertising firm, to design their headquarters. The initial design was quite ambitious as Tange was aiming to build Japan’s first skyscraper. Unfortunately, as the president died in 1963 of cancer, the scheme was abandoned by his successor and instead something quite unremarkable, for Kenzo Tange, was built. However, Tange’s team was already developing a proposal for the Tsukiji area, which was the starting point for our proposal.
Q: So the Dentsu project was a part of the Tsukiji redevelopment plan?
A: Hmm, yes and no. The design for Tsukiji was at a much grander scale than what Tange had developed for Dentsu. However, we do see the seeds of the latter in the former. For Dentsu, Kenzo Tange had teamed up with the structural engineer Tsuboi Yoshikatsu to create a structure that would help achieve flexible work spaces. Tsuboi created what he called “Eccentric Truss System” where the facade acted like huge girders. This enabled the interior to have greater fluidity of space as well as seismically appropriate structural strength for the height and provided a distinct pattern in facade. This structural facade idea was derived from the office quarter of the Tokyo Bay Plan and later used in the Tsukiji District Redevelopment Plan in 1963.
Q: In a way the Tsukiji Redevelopment Project was almost buildable compared to the Tokyo Plan?
A: Compared to other Metabolist proposals for the mega city, like Isozaki Arata’s “City in the Air”, Tange’s Tsukiji was earnest attempt to create a portion of an otherwise utopian, and hence unbuildable, proposal. The Tsukiji proposal used towering vertical cores that were connected by flexible spaces that were arranged in clusters of different heights using the Fibonacci sequence. Using the concept of layers, Tange vertically divided the city into underground transportation and hyperdense commercial spaces lifted off the ground. The cultural and religious spaces remained on ground. So even though the vision of the Dentsu headquarters was compromised, Kenzo Tange endeavoured to apply these principles in his next building, the Yamanashi Press and Broadcasting Company.
Q: Was Kenzo Tange designing portions of his overarching scheme with these buildings?
A: In a way; yes. The Dentsu Headquarters could be considered a unit in the scheme. Similarly, Yamanashi Press can be considered a step further in the same scheme. Tange called it a proposal for a building as well as an urban plan and an example of a three dimensional network of human activities. This building was a further development that Tange was exploring in the Tsukiji project, where the vertical cores had become conduits of information as well as human activity.
Q: Then how does Tsukiji 2020 fit into Tange’s masterplan?
A: Tsukiji 2020 can be considered another unit in Tange’s masterplan. It reintroduces the Metabolist principles that can be executed nearly seventy years after they were initially conceived. Kenzo Tange was an architect who looked to the future as he designed. He combined ambitions for society as well as those of architects and his schemes will always be an inspiration. Tsukiji 2020 endeavours to be a part of the conversation of Tokyo by recalling the history of its spaces, both built and unbuilt.



Our exhibition consisted of three key parts. The first was to create an Instagram account called tokyo_marks, where we uploaded images (seen in the beginning few pages). Some of these images were photos that we took ourselves of existing buildings by Kenzo Tange in the city of Tokyo. However, some of these images were of segments of others buildings in other parts of the world, or objects such as umbrellas, all misleading tagged as Tange‘s works. The purpose of this experiment was to see at which point, if at all, the mislabeled images would be brought to our attention as being incorrect.
The second part consisted of our mockumentary, which we distilled into an interview format for the purposes of the booklet. We chose the Tsukiji project of Kenzo Tange as it was an unbuilt proposal with no defined plans ut an extremely recognizable model. So, while the images of the model are easily available, it‘s history, the part it played in the evolution of Japanese architecture and structural design, and the principles it encompassed, is only vaguely known. Tsukiji 2020 becomes an avatar to discuss an unbuilt proposals that preoccupied the mind of one of the greatest Japanese architects, Kenzo Tange.
The final part was the exhibition itself, where we constructed partial models of three of Kenzo Tange’s buildings; the Shizouka Press, St. Mary‘s Cathedral, and the unbuilt Dentsu building. Our purpose was to elaborate how images on Instagram and other social media platforms have a high degree of manipulation. The three models were placed in different boxes, which allowed the viewer a glimpse of the „building“ through a rigidly fixed frame. However, a gap at the back of the box showed how the model was purposefully arranged to give an illusion of an angle of a complete building. The models for the built structures of St. Mary‘s and Shizouka press were nothing more than a folded paper or a piece of wooden material. Our aim was to refer to the deeply embedded culture of artifice that we find in social media use. Very rarely are images uploaded „as is“ , instead each is a product of editing and filtration and a very large effort to create.
The second part consisted of our mockumentary, which we distilled into an interview format for the purposes of the booklet. We chose the Tsukiji project of Kenzo Tange as it was an unbuilt proposal with no defined plans ut an extremely recognizable model. So, while the images of the model are easily available, it‘s history, the part it played in the evolution of Japanese architecture and structural design, and the principles it encompassed, is only vaguely known. Tsukiji 2020 becomes an avatar to discuss an unbuilt proposals that preoccupied the mind of one of the greatest Japanese architects, Kenzo Tange.
The final part was the exhibition itself, where we constructed partial models of three of Kenzo Tange’s buildings; the Shizouka Press, St. Mary‘s Cathedral, and the unbuilt Dentsu building. Our purpose was to elaborate how images on Instagram and other social media platforms have a high degree of manipulation. The three models were placed in different boxes, which allowed the viewer a glimpse of the „building“ through a rigidly fixed frame. However, a gap at the back of the box showed how the model was purposefully arranged to give an illusion of an angle of a complete building. The models for the built structures of St. Mary‘s and Shizouka press were nothing more than a folded paper or a piece of wooden material. Our aim was to refer to the deeply embedded culture of artifice that we find in social media use. Very rarely are images uploaded „as is“ , instead each is a product of editing and filtration and a very large effort to create.
