
Long Roof
A Multi-Purpose Building on Limmatqua
ETH Zurich
Wang Shuaizhong
2019
ETH Zurich
Wang Shuaizhong
2019
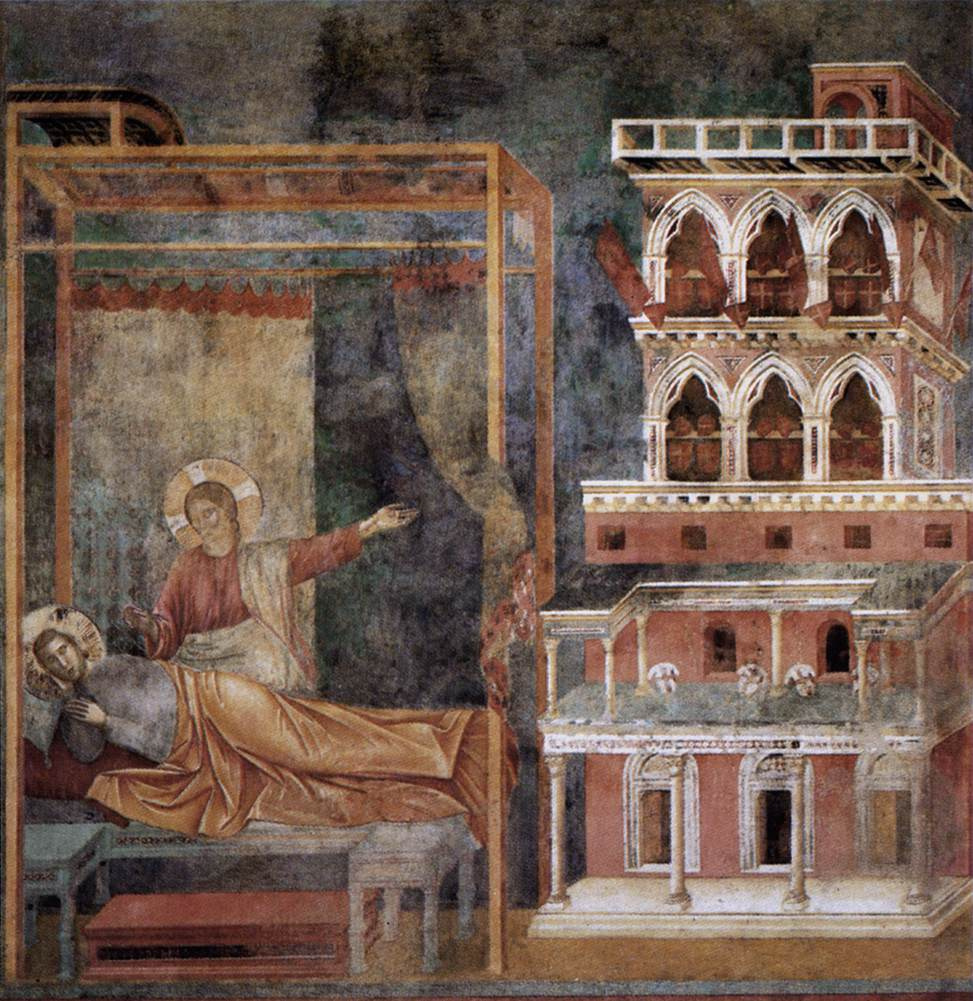
Dream of Palace, Giotto Di Bondone, 1290th
 Above: Woodland Chapel, Erik Gunnar Asplund, 1920
Above: Woodland Chapel, Erik Gunnar Asplund, 1920Middle: Cross-section and floor plan of Woodland Chapel
Below: Hypostyle hall, Park Güell Gaudí, 1900-1914
Differential Similarity
The beauty of Giotto’s painting comes from ambiguity, and this ambiguity comes from the unreadable similarity and order of the elements in his painting. Like the bed and balcony in his fresco “Dream of the palace,” with the same form but the different expression in different surrounding elements, it brings different meaning. In his fresco, the distortion of the meaning and function could be suggested by the different composition logic of those very similar but also different daily elements. Thus the ambiguity of the multi-meaning and multi-perception comes from the differential similarity relationship of the elements, not the element itself. Similarly, in the structure expression in the wooden chapel and hypostyle hall, with the different present and absent of the column, the meaning and function were suggested by the scale and configuration of the similar columns.
The beauty of Giotto’s painting comes from ambiguity, and this ambiguity comes from the unreadable similarity and order of the elements in his painting. Like the bed and balcony in his fresco “Dream of the palace,” with the same form but the different expression in different surrounding elements, it brings different meaning. In his fresco, the distortion of the meaning and function could be suggested by the different composition logic of those very similar but also different daily elements. Thus the ambiguity of the multi-meaning and multi-perception comes from the differential similarity relationship of the elements, not the element itself. Similarly, in the structure expression in the wooden chapel and hypostyle hall, with the different present and absent of the column, the meaning and function were suggested by the scale and configuration of the similar columns.

The old meathall, 1866, Zürich, Ludwig Hanhart

Upper left : Helmhaus
Upper right: Boat station in history
Bottom left : Old tunnel section
Bottom right: Tunnel under basment

Composition & Monolithic
In order to fit with the current oppressive and introverted context, a dark, monolithic floating roof was composed mainly by three on-site structural elements: arch, big-roof, and column. By considering the history of the site and the social position for the tourist, the building combined three main functions: market, boat station, and bar. In order to retain more open possibilities for both natives and tourist to explore their empathy of the space, the design remains in an ambiguous objective monolith, the suggestions of the function and activities are all come from the repeated similar elements. With the different expression of the arch, column, and roof by different scales and materials, the function could be understood by the composition logic in-between the structure elements. Through manipulating the composition and superimposition logic of the repeated structural elements, the building could behave in both fragmented and monolithic condition, all the meaning and function was set in an in-completed and contradictorily ambiguous state, which is both introverted and open, heavy and light, clear and vague, permanent and temporary.
In order to fit with the current oppressive and introverted context, a dark, monolithic floating roof was composed mainly by three on-site structural elements: arch, big-roof, and column. By considering the history of the site and the social position for the tourist, the building combined three main functions: market, boat station, and bar. In order to retain more open possibilities for both natives and tourist to explore their empathy of the space, the design remains in an ambiguous objective monolith, the suggestions of the function and activities are all come from the repeated similar elements. With the different expression of the arch, column, and roof by different scales and materials, the function could be understood by the composition logic in-between the structure elements. Through manipulating the composition and superimposition logic of the repeated structural elements, the building could behave in both fragmented and monolithic condition, all the meaning and function was set in an in-completed and contradictorily ambiguous state, which is both introverted and open, heavy and light, clear and vague, permanent and temporary.
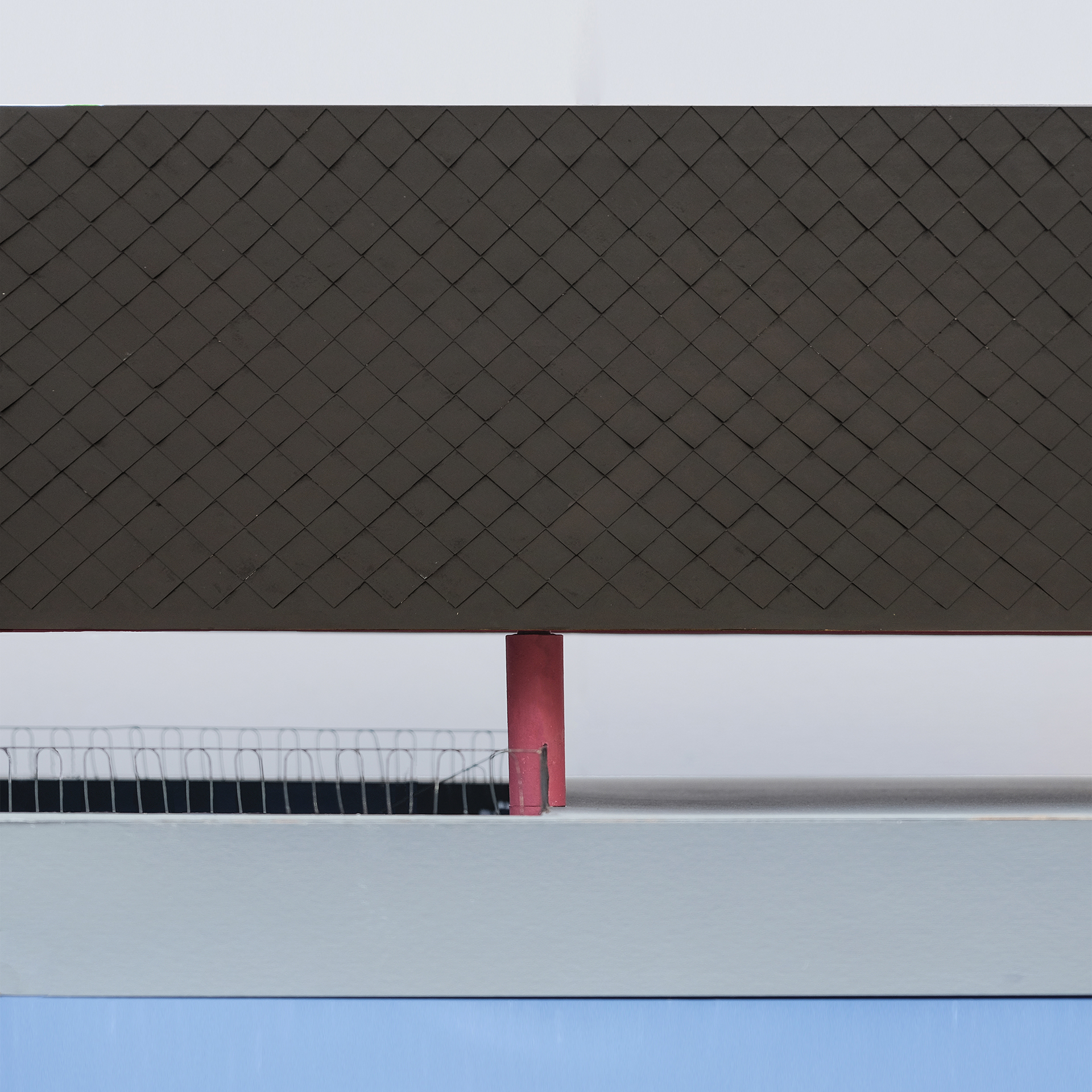

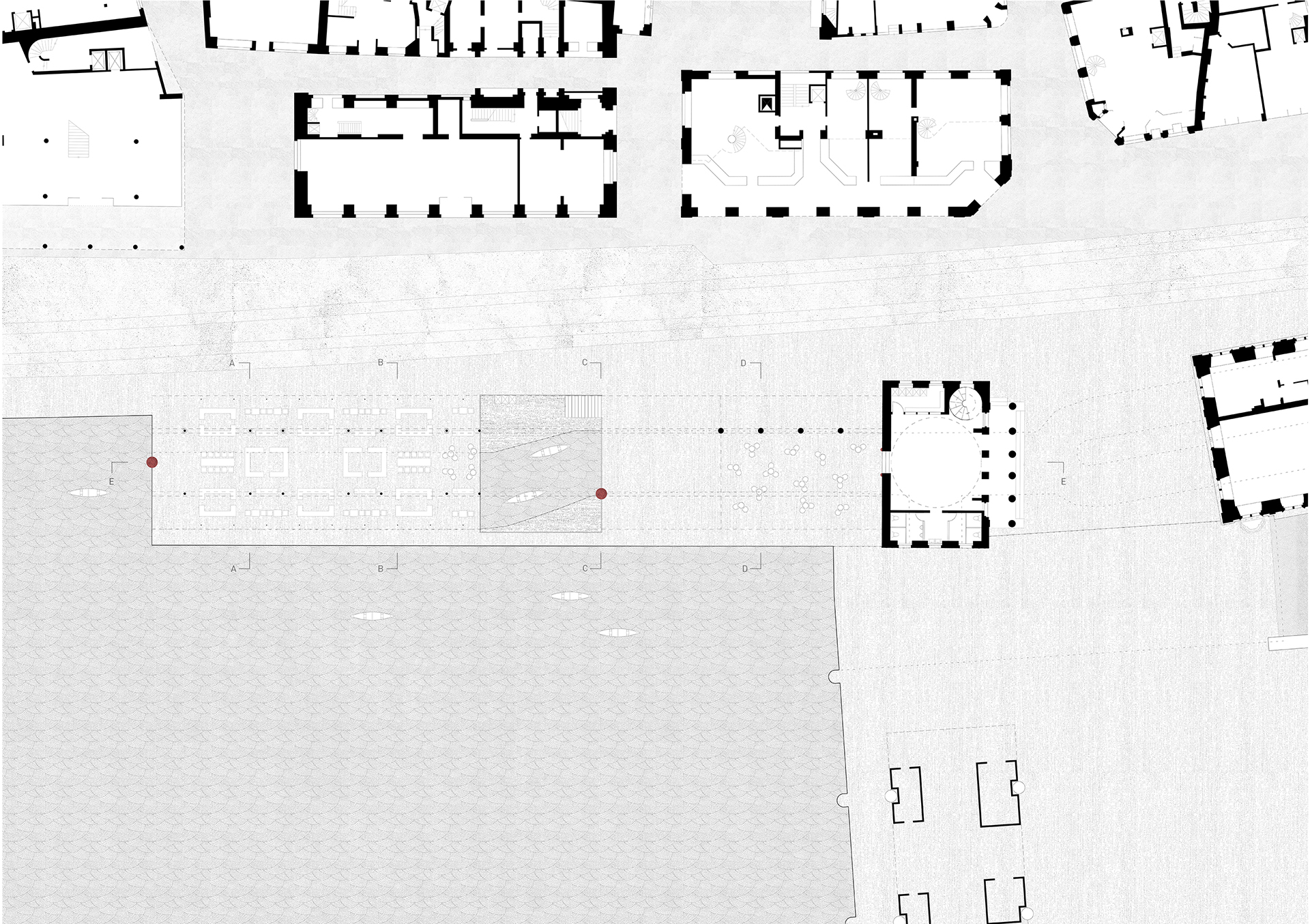





Perception & Interaction
When standing from a distance, the building is an understated dark floating roof. The ground floor is very open with a series of columns in different material and scale, there is no direct definition of the function or meaning for them. All the columns in the ground floor look similar but suggesting different body interactions and spatial perceptions by different arrangement. Three red columns are standing respectively in the front, middle and end of the building, with their distinct scale and material, representing the position of three different functions.
The land-side row of the column in the market area offers 1-meter high black pedestal to encourage more body interaction with the column and providing more self-defined functions. The position of the column was generated by the existing restriction of the basement and the tunnel under it, their dimension is also corresponding to the span and furtherly the publicity of the structure. In each part of the building, some columns are missing and some column is half cantilevered on the edge of the basement, they are trying to augment this inside spatial contradiction and un-balancing feeling to stimulate people’s perception and encourage their own exploration of the meaning from the building.
Three paralleled half-red-arch ceiling also offering different publicity and service relationship, especially the contrast between the black, red, and blue, it could bring more ambiguous and open chances for the subjective perception of the building.
The second floor of the bar is a mystery space where you can gaze the whole area but can only enter from the old existing structure. With a very different blue interior and light from behind, the second floor expressed a very different spatial theme only by explode different part of the building in the same composition system. On the whole, only when people have visited every corner of the building can they really find the overall relationship and logic of the building, and then understand the architecture, while the structure is the carrier to connect those logical relations.
When standing from a distance, the building is an understated dark floating roof. The ground floor is very open with a series of columns in different material and scale, there is no direct definition of the function or meaning for them. All the columns in the ground floor look similar but suggesting different body interactions and spatial perceptions by different arrangement. Three red columns are standing respectively in the front, middle and end of the building, with their distinct scale and material, representing the position of three different functions.
The land-side row of the column in the market area offers 1-meter high black pedestal to encourage more body interaction with the column and providing more self-defined functions. The position of the column was generated by the existing restriction of the basement and the tunnel under it, their dimension is also corresponding to the span and furtherly the publicity of the structure. In each part of the building, some columns are missing and some column is half cantilevered on the edge of the basement, they are trying to augment this inside spatial contradiction and un-balancing feeling to stimulate people’s perception and encourage their own exploration of the meaning from the building.
Three paralleled half-red-arch ceiling also offering different publicity and service relationship, especially the contrast between the black, red, and blue, it could bring more ambiguous and open chances for the subjective perception of the building.
The second floor of the bar is a mystery space where you can gaze the whole area but can only enter from the old existing structure. With a very different blue interior and light from behind, the second floor expressed a very different spatial theme only by explode different part of the building in the same composition system. On the whole, only when people have visited every corner of the building can they really find the overall relationship and logic of the building, and then understand the architecture, while the structure is the carrier to connect those logical relations.

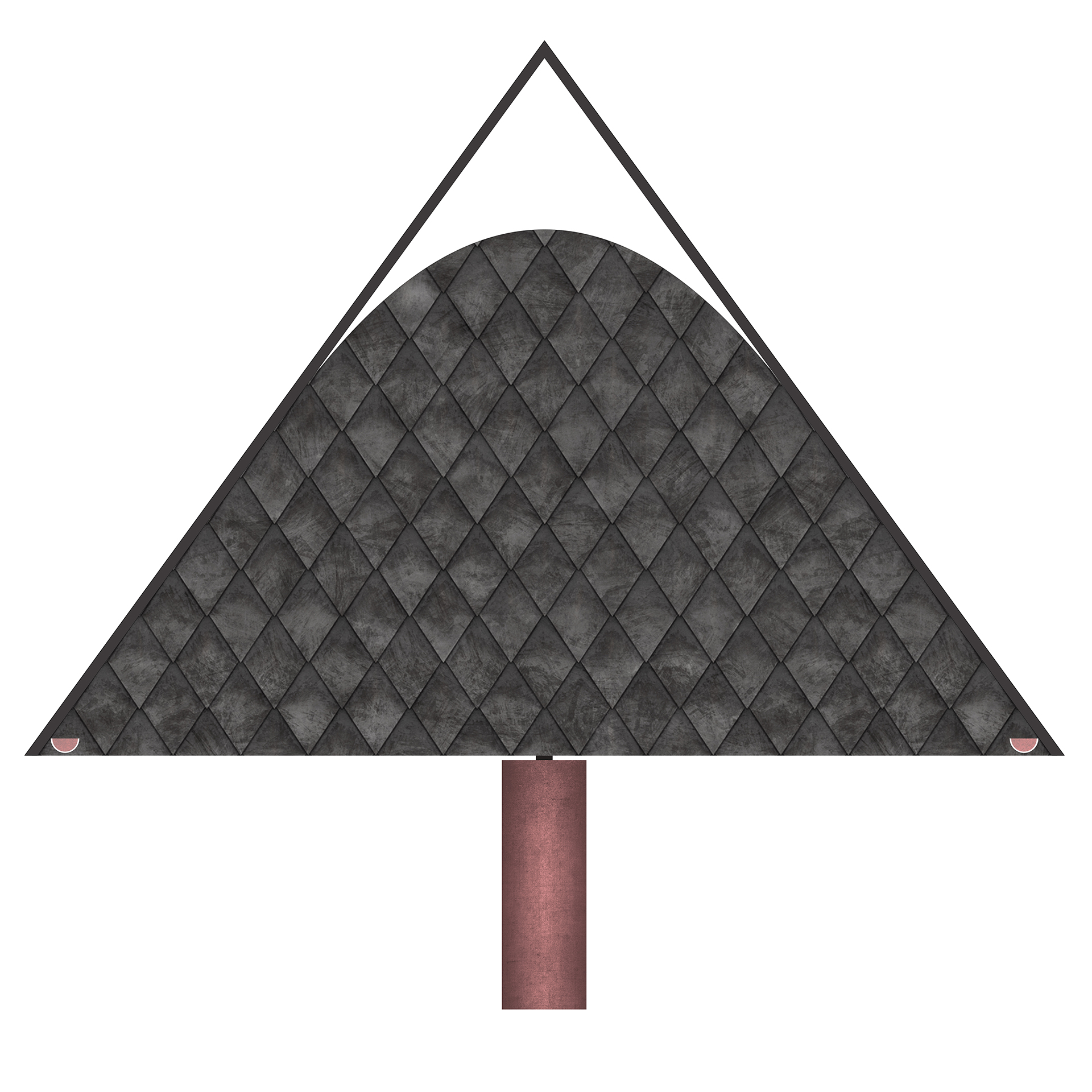

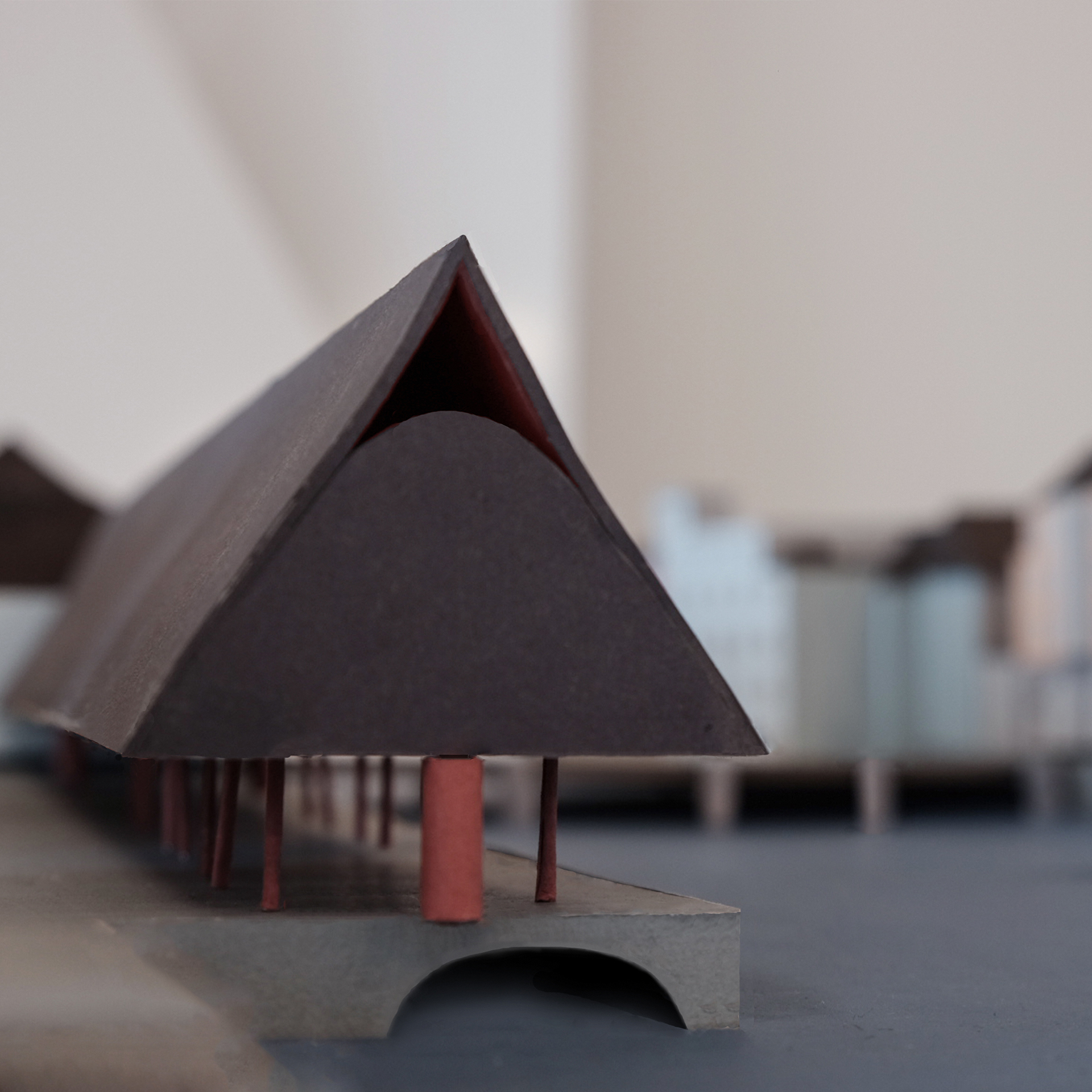

The structure was combined with 6 layers. With a big sloping roof on the top, it supports by the big prefabricated arch, and the Arc-shaped beam supports the long arch. The long steel beam mainly supports the beams, but there are also three long-arches in-between them. While the middle arch could support the upper Arc-shaped beam and the others are mainly spatial division components. Then the two long steel beam is supported by the columns on the ground.