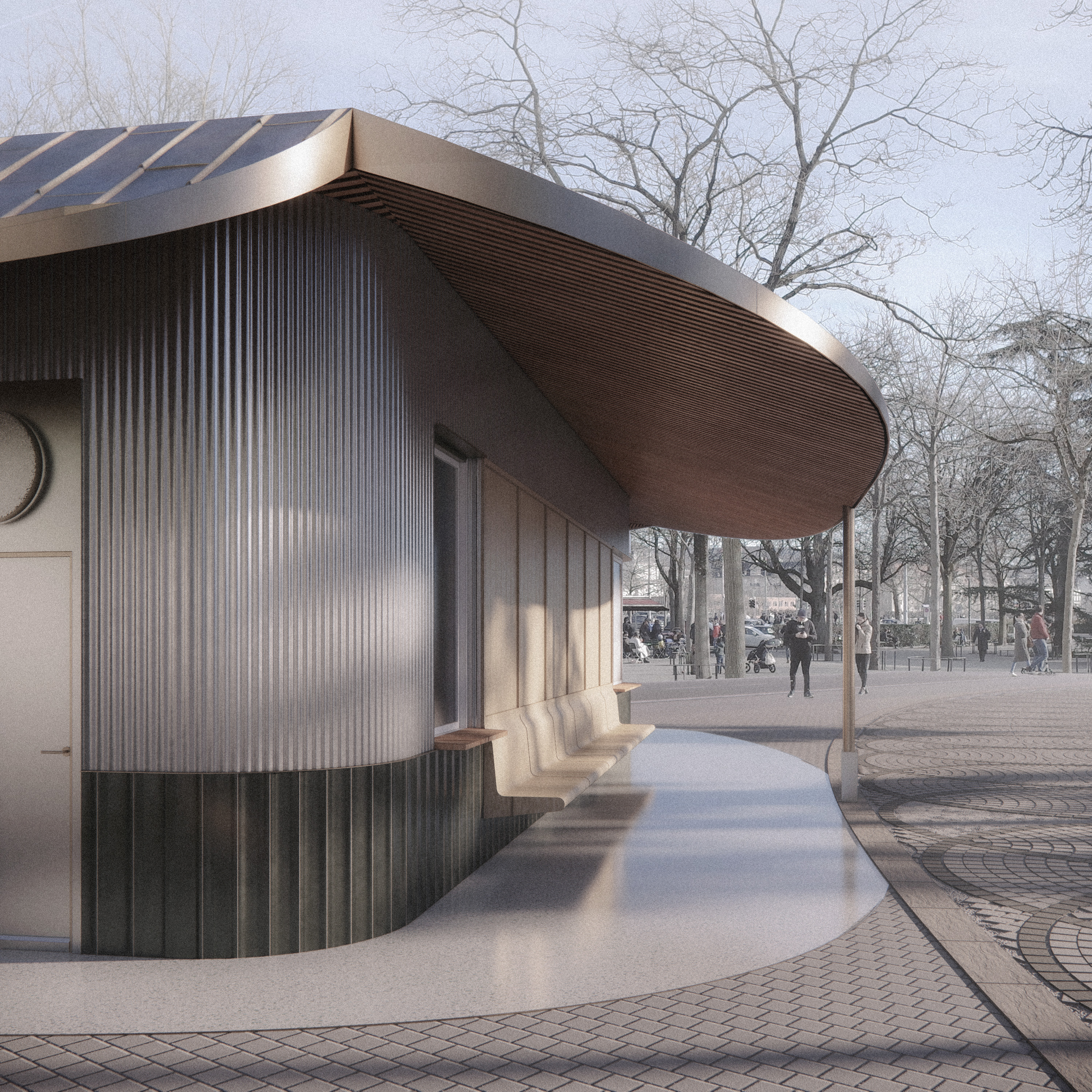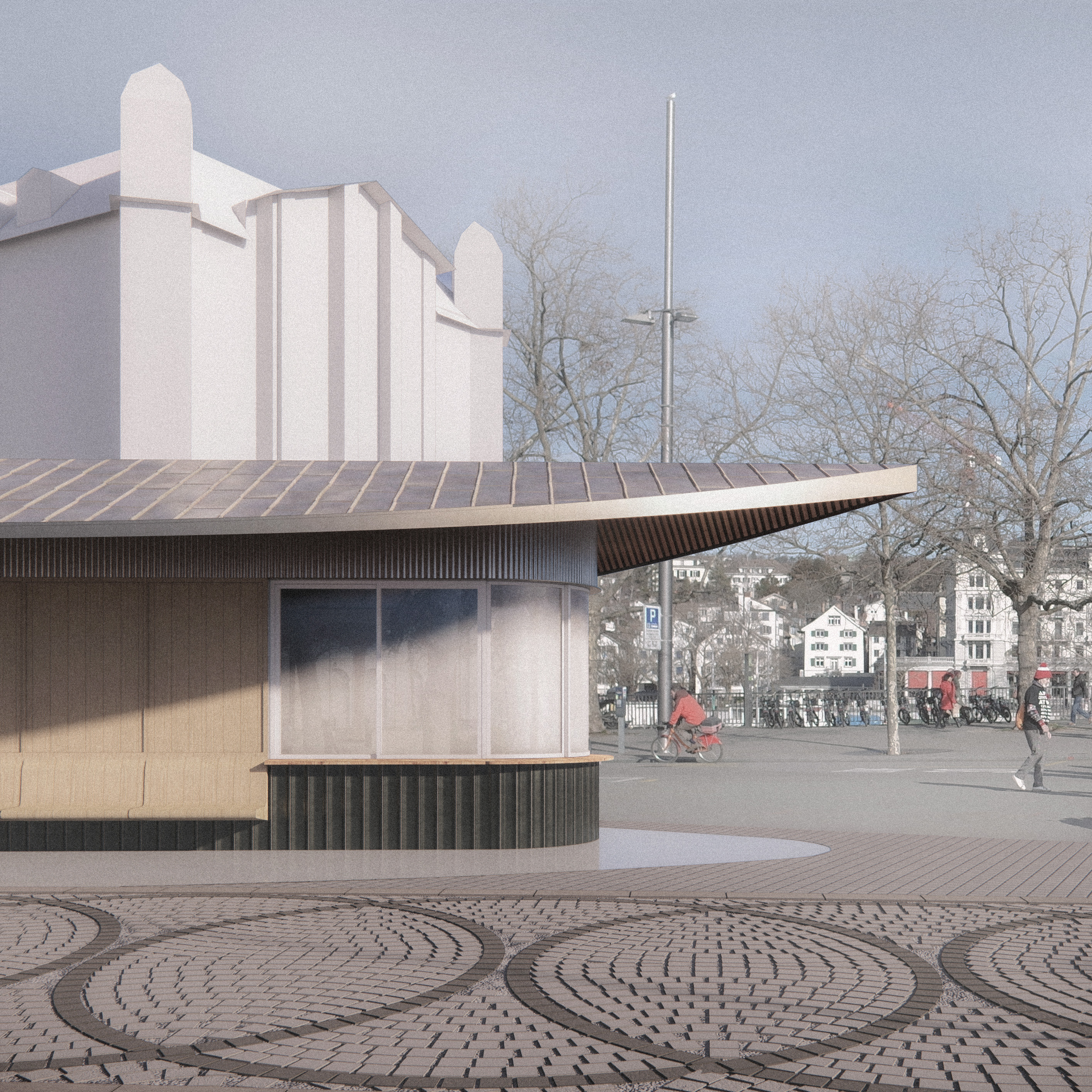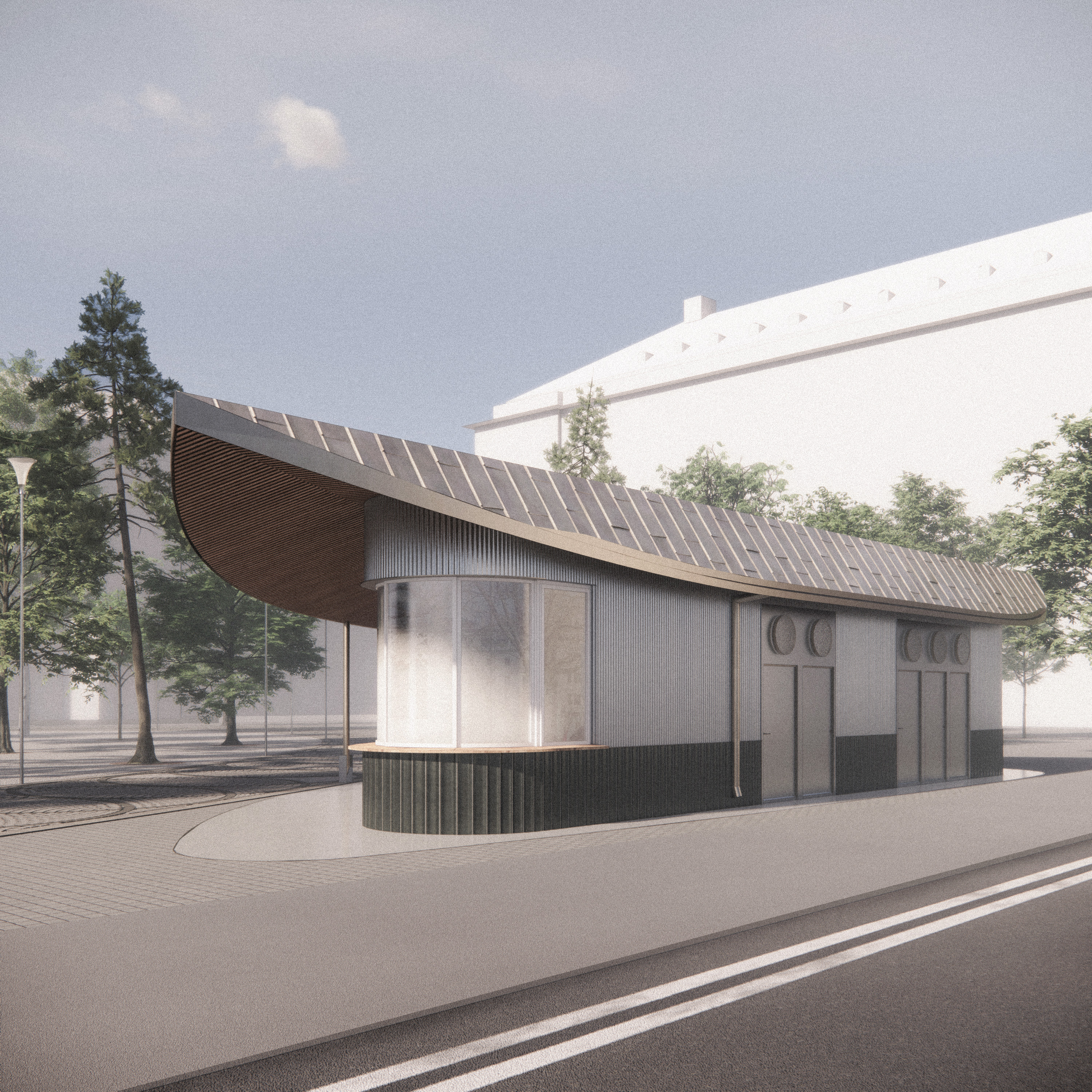
Diamantring
Kiosk Replacement Compeitition
Stadthausanlage, Zurich
Yunhan Lin,
Wang Shuaizhong,
Ning Guo
2021
Urban design
The project embodies the tension of the site: on the one hand, the desire to form a direct link between Zurich's old town and the natural landscape of Lake Zurich; on the other, the task of embedding itself in an attractive and restful way in the historically valuable ensemble.
An inclined, oval-shaped ring paving not only reinvents the Stadthaus complex itself, but also gives it a completely new character with an expressive dynamic at the level of the overall urban scale. The new kiosk building is positioned eccentrically to the ring. With its unique triangular geometry and expressive roof form, it carefully responds to the orientation of the site and offers three different urban expressions.
Open space
The compact volume is in keeping with the ideal site and takes up little space, leaving as much open space as possible for the square. The sparse natural stone paving responds to the historic character of the old town on the one hand, and restores the new order of the square on the other: the oval ring belt is laid with ordinary segmental arches, with interlocking circles overlapping to guide the diagonal flow of pedestrians and improve the geometric perspective. Around the Maillard Pavilion, the scale arches are paved in a perfect circle. Between them is a large area for fine gravel grading that can increase the permeability of the square and give the site an informal character. Orthogonal rows of paving stones are to be laid outside the oval ring belt that forms the transition to the city streets. Almost all existing trees can be easily retained and integrated.
Architecture
The south corner facing the lake and the west side of the new building is intended for the kiosk. Part of the shaded seating area is located under the south-western flat roof, and the outdoor area between the new kiosk and the Maillard Pavilion also has a high quality of stay. Around the northern corner, a narrow façade runs diagonally to the SNB and Fraumünsterstrasse; the ZüriWC is accessible here under the canopy. Along Fraumünsterstrasse, opposite the parking spaces, are the entrances to the logistical and technical ancillary rooms. The angles of the roof and the shape vary accordingly, thus offering 3 different dynamic expressions. Fast passing, short waiting or long lingering, these behaviours have their own urban orientation and scale.
Materialisation
The materials are chosen for their durability, their high ecological qualities and their entertaining materialisation. The plinth is clad in dark green ceramic in vertical format, which is easy to clean and durable. The façade is clad with silver corrugated sheets that are easy to install and replace. The elegant roof that distinguishes the project is made of sheet steel in the same brown-red bronze colour as the Maillard Pavilion. A simple construction is strived for in this project. The single brick masonry allows for a quick execution and is designed to be efficient and compact.
Structure
The structure is single brickwork with a concrete ring supporting the roof. The roof in this case is a steel structure that cantilevers on three sides. To reduce the dead weight of the cantilevered part of the roof, the corners of each cantilevered part are formed into curves. The cantilevers of the canopies are designed in three inclinations.
A representative rain pipe is located in the lowest canopy of the building, which gives a stable impression.
The project embodies the tension of the site: on the one hand, the desire to form a direct link between Zurich's old town and the natural landscape of Lake Zurich; on the other, the task of embedding itself in an attractive and restful way in the historically valuable ensemble.
An inclined, oval-shaped ring paving not only reinvents the Stadthaus complex itself, but also gives it a completely new character with an expressive dynamic at the level of the overall urban scale. The new kiosk building is positioned eccentrically to the ring. With its unique triangular geometry and expressive roof form, it carefully responds to the orientation of the site and offers three different urban expressions.
Open space
The compact volume is in keeping with the ideal site and takes up little space, leaving as much open space as possible for the square. The sparse natural stone paving responds to the historic character of the old town on the one hand, and restores the new order of the square on the other: the oval ring belt is laid with ordinary segmental arches, with interlocking circles overlapping to guide the diagonal flow of pedestrians and improve the geometric perspective. Around the Maillard Pavilion, the scale arches are paved in a perfect circle. Between them is a large area for fine gravel grading that can increase the permeability of the square and give the site an informal character. Orthogonal rows of paving stones are to be laid outside the oval ring belt that forms the transition to the city streets. Almost all existing trees can be easily retained and integrated.
Architecture
The south corner facing the lake and the west side of the new building is intended for the kiosk. Part of the shaded seating area is located under the south-western flat roof, and the outdoor area between the new kiosk and the Maillard Pavilion also has a high quality of stay. Around the northern corner, a narrow façade runs diagonally to the SNB and Fraumünsterstrasse; the ZüriWC is accessible here under the canopy. Along Fraumünsterstrasse, opposite the parking spaces, are the entrances to the logistical and technical ancillary rooms. The angles of the roof and the shape vary accordingly, thus offering 3 different dynamic expressions. Fast passing, short waiting or long lingering, these behaviours have their own urban orientation and scale.
Materialisation
The materials are chosen for their durability, their high ecological qualities and their entertaining materialisation. The plinth is clad in dark green ceramic in vertical format, which is easy to clean and durable. The façade is clad with silver corrugated sheets that are easy to install and replace. The elegant roof that distinguishes the project is made of sheet steel in the same brown-red bronze colour as the Maillard Pavilion. A simple construction is strived for in this project. The single brick masonry allows for a quick execution and is designed to be efficient and compact.
Structure
The structure is single brickwork with a concrete ring supporting the roof. The roof in this case is a steel structure that cantilevers on three sides. To reduce the dead weight of the cantilevered part of the roof, the corners of each cantilevered part are formed into curves. The cantilevers of the canopies are designed in three inclinations.
A representative rain pipe is located in the lowest canopy of the building, which gives a stable impression.






